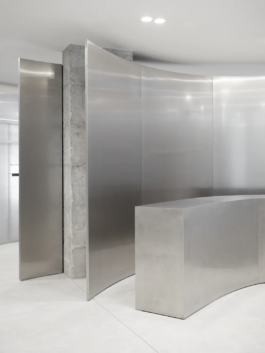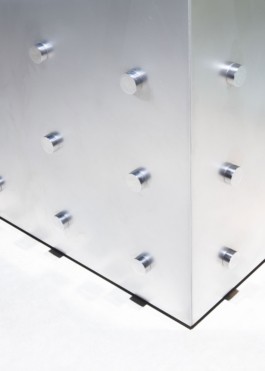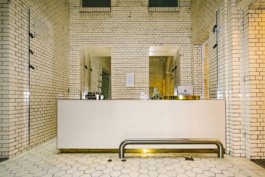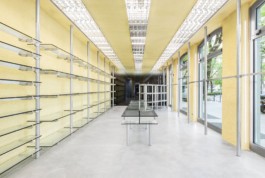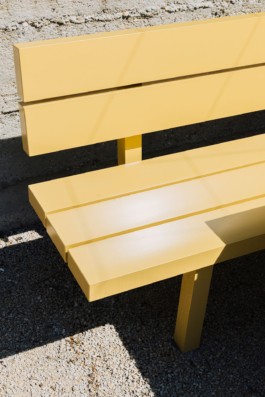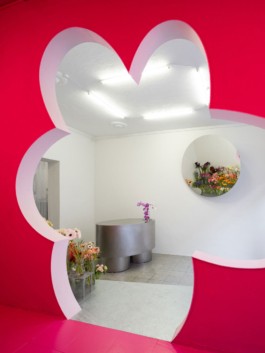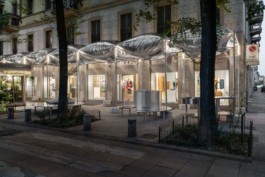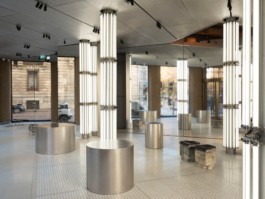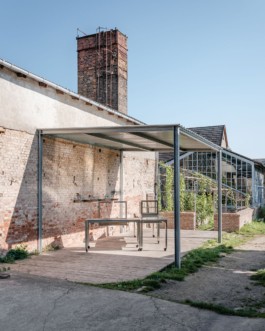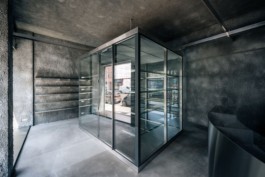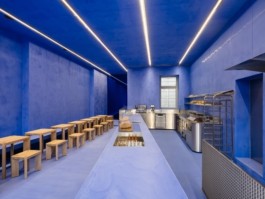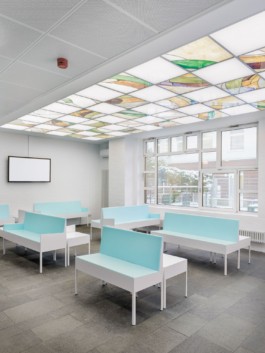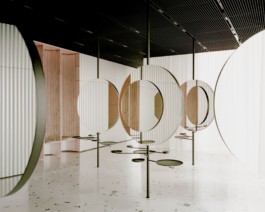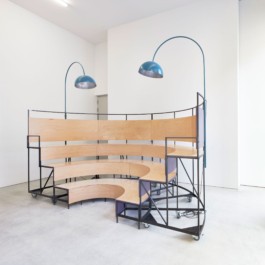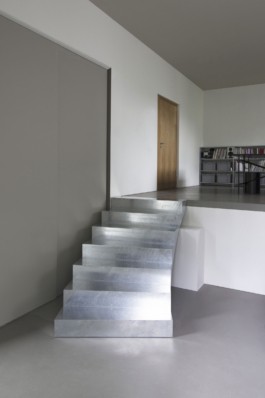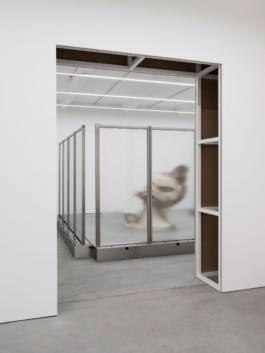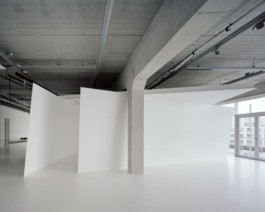
FLOS
Retail, Spaces
Amsterdam, Netherlands
2023
Planning, Production & Installation of Steel Elements: ErtlundZull
Planning & Design: Sam Chermayeff Office and Arquitectura G
FLOS Team: Maikel Van Burik, Barbara Corti, Francesco Funari
Structural Engineering: Bollinger+Grohmann
EZ team: Moritz Balzer, Lee Beyer, Benjamin Brenner, Constantin von Canal, Saïx Dzhaparidze, Sam Freeman, Pia Frey

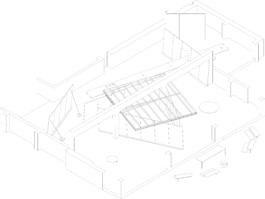
With a legacy of craft, technology, and singular ideas since 1962, FLOS is in the business of light. FLOS commissioned Arquitectura G and Sam Chermayeff Office to collaborate on a showroom for their products, spotlighting their fundamental presence, light itself. The new FLOS Amsterdam showroom is literally an arrangement of surfaces that receive, highlight, and begin dialogue with light.
The project is located outside of the city center, on the third floor, overlooking a large expanse of water. It is a surprise to arrive at this filigree interior in an industrial area.
The intervention is an architecture that speaks to both domestic and working environments. The floor plan softly divides the open space into different functions and light conditions, with a darker loose triangle at the center, an eleven-meter table that is both cooktop and workspace. The showroom is in fact, a living room, an office, a meeting place, a kitchen, and a series of flexible spaces.
The entire interior is made from steel plate (6mm thick, welded onsite) – a paper model come to life. The steel bends under its own weight, both solid and extremely fragile, as it leans against itself and the existing concrete. The satin white surface serves as a backdrop for FLOS fixtures or reflects the light projected from a changing array of FLOS products. Ultimately, while the space provides a plethora of surfaces for the light to play on, there remains an openness to the arrangement of thin planes.
Location: Flos BV, Cruquiusweg 109S, 1019 AG Amsterdam
Size: 380m2
Elements:
(1) 15m long steel table with a integrated gas stove
(2) Steel sheet space with steel beam roof
(3) Freestanding steel sheet walls
Photos by Maxime Delvaux
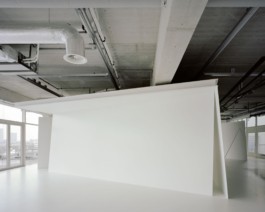
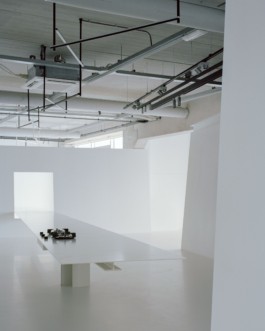
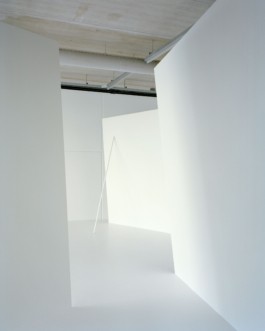
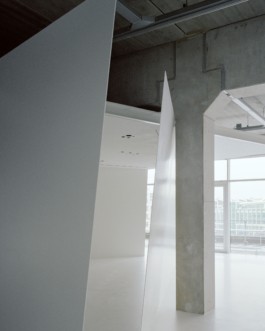
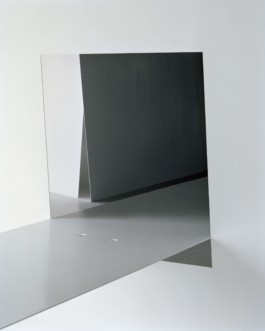
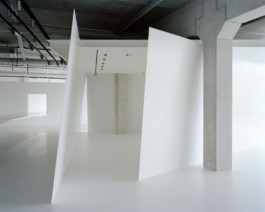
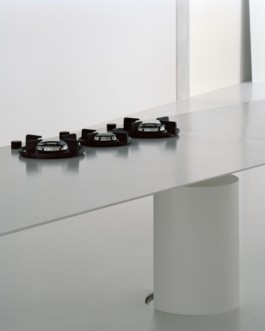
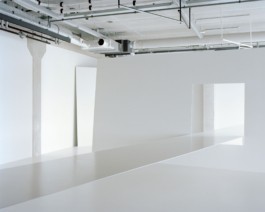
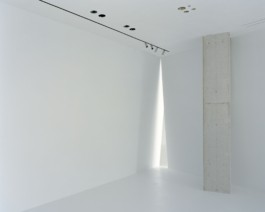
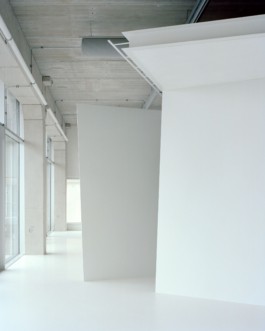
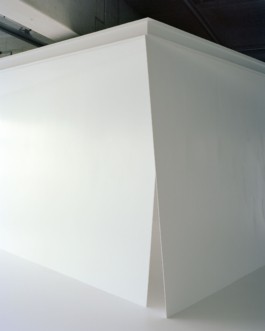
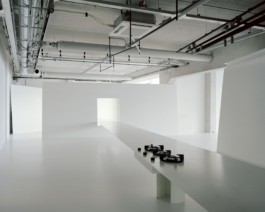
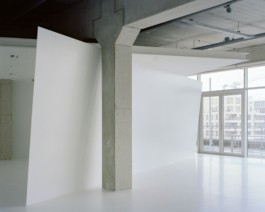
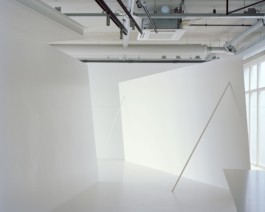
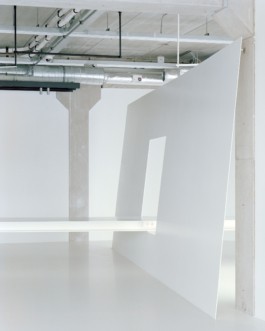

FLOS
Retail, Spaces
Amsterdam, Netherlands
2023
Planning, Production & Installation of Steel Elements: ErtlundZull
Planning & Design: Sam Chermayeff Office and Arquitectura G
FLOS Team: Maikel Van Burik, Barbara Corti, Francesco Funari
Structural Engineering: Bollinger+Grohmann
EZ team: Moritz Balzer, Lee Beyer, Benjamin Brenner, Constantin von Canal, Saïx Dzhaparidze, Sam Freeman, Pia Frey

With a legacy of craft, technology, and singular ideas since 1962, FLOS is in the business of light. FLOS commissioned Arquitectura G and Sam Chermayeff Office to collaborate on a showroom for their products, spotlighting their fundamental presence, light itself. The new FLOS Amsterdam showroom is literally an arrangement of surfaces that receive, highlight, and begin dialogue with light.
The project is located outside of the city center, on the third floor, overlooking a large expanse of water. It is a surprise to arrive at this filigree interior in an industrial area.
The intervention is an architecture that speaks to both domestic and working environments. The floor plan softly divides the open space into different functions and light conditions, with a darker loose triangle at the center, an eleven-meter table that is both cooktop and workspace. The showroom is in fact, a living room, an office, a meeting place, a kitchen, and a series of flexible spaces.
The entire interior is made from steel plate (6mm thick, welded onsite) – a paper model come to life. The steel bends under its own weight, both solid and extremely fragile, as it leans against itself and the existing concrete. The satin white surface serves as a backdrop for FLOS fixtures or reflects the light projected from a changing array of FLOS products. Ultimately, while the space provides a plethora of surfaces for the light to play on, there remains an openness to the arrangement of thin planes.
Location: Flos BV, Cruquiusweg 109S, 1019 AG Amsterdam
Size: 380m2
Elements:
(1) 15m long steel table with a integrated gas stove
(2) Steel sheet space with steel beam roof
(3) Freestanding steel sheet walls
Photos by Maxime Delvaux















